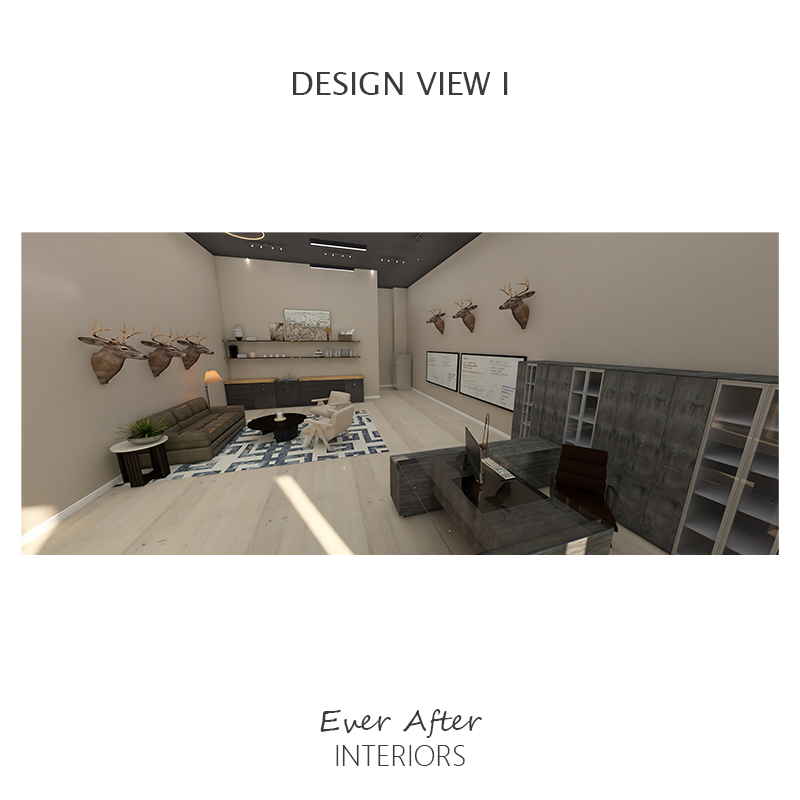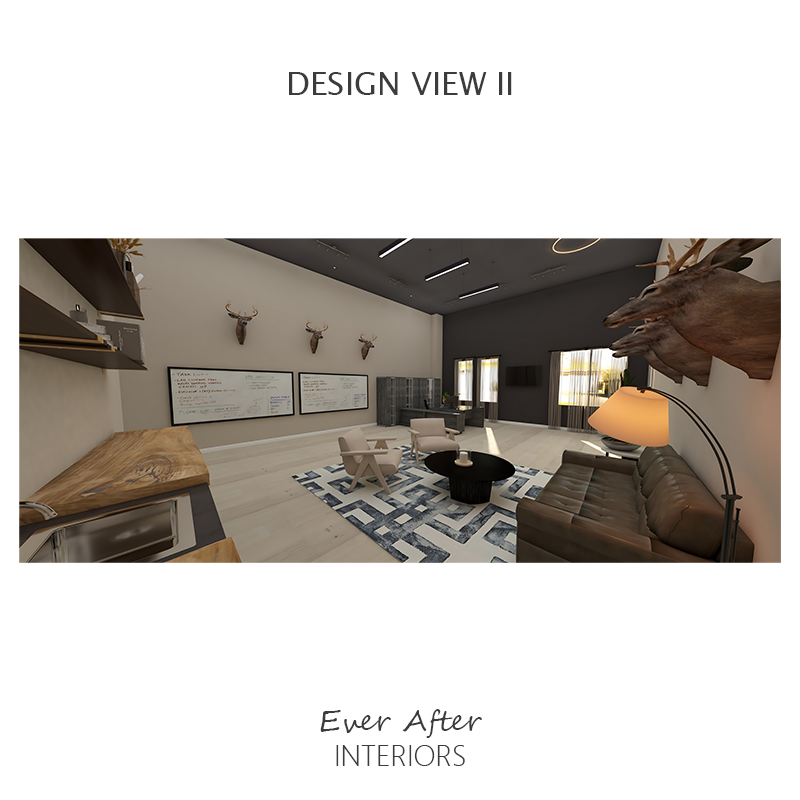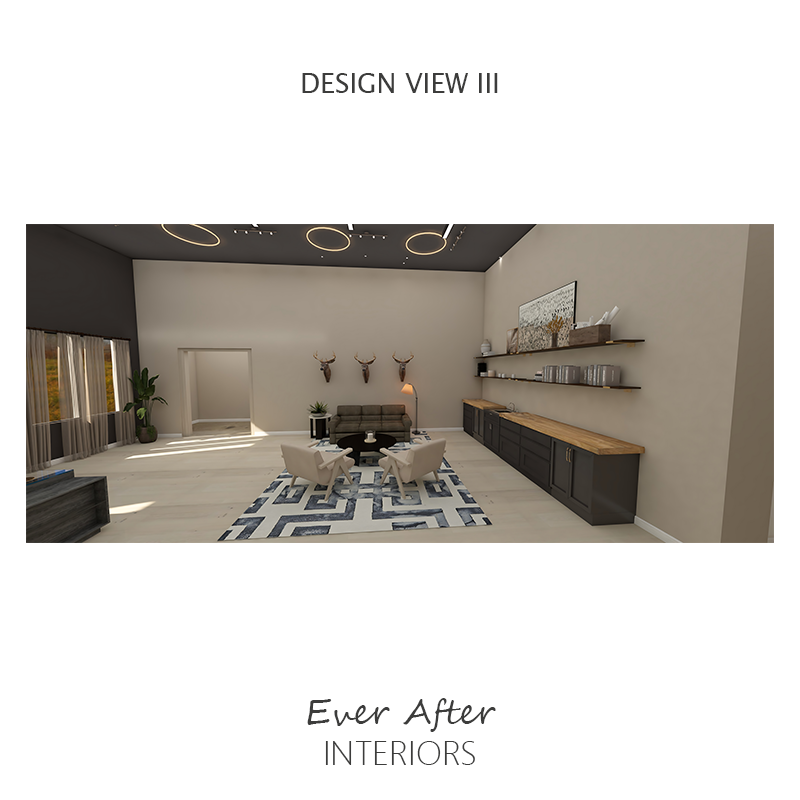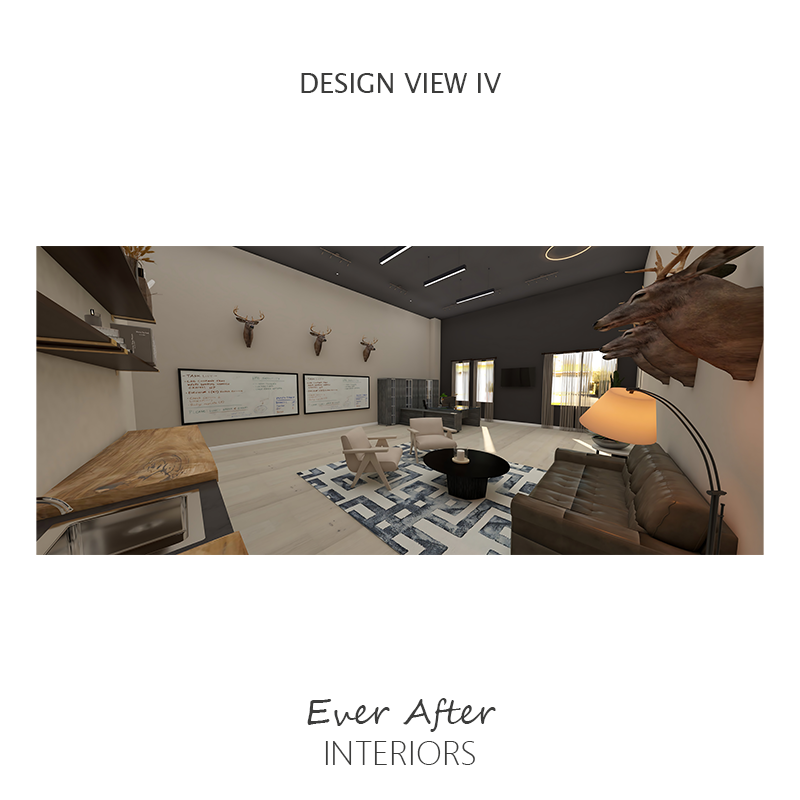Project Out of Africa
Our client came to us requesting interior design services, requiring assistance with selecting finishes, furniture and layout for an 1000 square foot new office build in Casper, Wyoming. He leads a very busy lifestyle, such that productivity as well as comfort are of equal importance to him. Additionally, he is an avid sportsman and has an impressive collection of exotic African mounts including elan, waterbuck, cheetah and puku which he wanted to display in his new office. When we asked what he wanted the space to feel like, he had one single request:
“I Want it to Feel Like Africa”
DISCOVERY PROCESS
For every full service design project, we conduct an extensive discovery process meant to uncover valuable information about our client, his/her style aesthetic, the manners in which he/she intends to use the space and how the client wants the space to feel upon completion. Essentially we want to know how we can help make his/her life easier, more organized and more beautiful. This information guides our design and decision process over the course of the entire project. In this instance, the client discovery process revealed the following as priorities for this particular design:
Comfort and ease of use
Functionality in terms of ample desktop space, ample file cabinet storage, and substantial white board space for concept drawing and list making
The inclusion of a kitchenette with sink, refrigerator and microwave
DESIGN CHALLENGES
We were met with several challenges in this design:
The client had an existing desk which he wanted to reuse. This limited us slightly with the layout potentials of the room.
The internet access and plumbing had already been set before we began our work. This also dictated where certain elements could be located within the layout.
Fortunately, we thrive with a good challenge. One of our guiding tenants is that we do our best and most unique design work when faced with something difficult that we must overcome.
Adversity absolutely breeds strength but it also leads to expansion of our creative potential.


CREATIVE DIRECTION
The following served as our guiding principals throughout the process:
Maintaining a calm and cohesive color palette for the furnishings and finishes was a priority to us. We knew that the inclusion of the collection of animal mounts would add an enormous amount of texture and interest to the space. Essentially we felt it important to keep the colors and furniture understated so that the animals could do all of the talking in the end.
We prioritized comfort with the leather couch and side chairs. We selected pieces we knew our client could take an afternoon nap on or use for an informal meeting that could last for hours.
We selected natural, organic materials which ensured a cozy and comfortable atmosphere.
We chose to paint the front wall one of our favorite warm blacks, Benjamin Moore Onyx, so that the 63” television blended in to the wall. We then mirrored the onyx color with the cabinetry on the opposite wall.
We stayed with a warm neutral, SW Quiver Tan, for the remainder of the walls, which was similar in shade to the hardwood flooring.
Sofa: Turner Square Arm in
graphite gravel
Side Chairs: Cody Chair sea drift/ivory
chenille
Coffee Table: Bernice Drum in black
Floor Lamp: Payton. black finish
Rug: Andry Geometric in
ivory/charcoal
Wall Color: SW Quiver Tan
BM Onyx
Flooring: European White Oak by Great
Lakes, engineered hardwood






